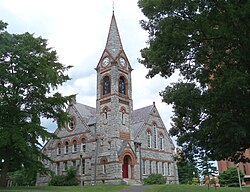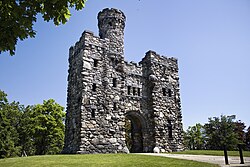














Stephen C. Earle (January 4, 1839 – December 12, 1913) was an American architect based in Worcester, Massachusetts. During the late 19th century he had a large practice and was responsible for a wide variety of buildings built in New England and beyond. He practiced independently and as a senior partner of the firms of Earle & Fuller and Earle & Fisher. He is particularly remembered as a follower of the work of Henry Hobson Richardson.
Stephen Carpenter Earle was born January 4, 1839, in Leicester, Massachusetts, to Amos S. Earle, a manufacturer of hand cards and satinets, and Hannah Earle, née Carpenter. The larger Earle family members were prominent Quakers in central Massachusetts. When Earle was fourteen, his father died and he was sent to Worcester to live with his uncle, Edward Earle, later a mayor of Worcester. His mother and six younger siblings moved west to Oakland County, Michigan, to be near her brother. Having been first educated in the Leicester district school, Earle now finished his education at the Worcester High School and at the Moses Brown School, a Quaker boarding school in Providence, Rhode Island. He received his initial architectural training in the offices of Worcester and New York City architects, most notably that of Calvert Vaux. During the American Civil War, he served in the United States Army for eleven months in 1862 and 1863. Quakers being opposed to violence, some fellow members of the Worcester Friends Meeting moved to have him dismissed. He argued that he was "fight[ing] for peace" and the larger meeting chose to make an exception as he served chiefly in a medical capacity. After the war, he spent a year employed as a drafter for the recently restarted Hoosac Tunnel, followed by a year traveling in Europe.[1][2][3]
In 1866 Earle returned to Worcester. In February, he opened an office of his own, and in March, he formed the partnership of Earle & Fuller with James E. Fuller. Shortly thereafter, they won a competition to design Boynton Hall (1868), the first building of the Worcester Polytechnic Institute (WPI). They also designed the former Orthodox Friends Meeting House (1868), now the Apostolic Faith Mission,[4] in Brooklyn and All Saints Episcopal Church (1877, burned 1932). They served as supervising architects for the second Worcester High School (1871, demolished), an early work of Henry Hobson Richardson.[3][2][5] In 1868 and 1869, Earle was enrolled in a special course in architecture at the just-opened Massachusetts Institute of Technology in Boston.[6] From 1872 to 1885, a second office was maintained in Boston, expanding their geographic reach. Fuller withdrew from the partnership in 1876, Earle continuing independently.[3][2]
During this second period, he completed one of his most noted works, the Richardsonian Romanesque Slater Memorial Museum (1886) on the campus of the Norwich Free Academy in Norwich, Connecticut, where he had a generous budget and a sympathetic patron.[7] In 2015, the Hartford Courant called the Slater Museum the "crown jewel among Norwich's cultural treasures" and "a masterpiece of Romanesque revival design."[8] In 1891 he formed the partnership of Earle & Fisher with Clellan W. Fisher, an architect previously in practice in Burlington, Vermont. This was dissolved in 1903.[3][2]
According to his son Ralph, his chief specialty was in the design of churches. In Worcester, these included Pilgrim Congregational (1887, NRHP-listed), St. Mark's Episcopal (1889, NRHP-listed), South Unitarian (1894, NRHP-listed), St. Matthew's Episcopal (1894, NRHP-listed) and Union Congregational (1897, NRHP-listed). Elsewhere he designed Park Congregational (1874) in Norwich, Connecticut, the Old Chapel (1887) of the University of Massachusetts Amherst and Pilgrim Congregational (1893, NRHP-listed) in Dorchester, Boston. He designed the former Worcester Public Library (1890, demolished), small town libraries in Connecticut, Massachusetts, and Rhode Island, the Worcester Art Museum (1898), and the Bancroft Tower (1900, NRHP-listed). For philanthropist Edward A. Goodnow of Princeton he designed two buildings far from home: Goodnow Hall (1884, NRHP-listed) of Grinnell College in Iowa and Goodnow Hall, Wellington (1886) of the Huguenot College in Wellington, South Africa.[2]
During the nineteenth century, a period of great growth in Worcester, Earle succeeded Elbridge Boyden as the leading architect of central Massachusetts. During the early years of the 20th century, Worcester's growth slowed, and Earle gradually lost ground to other local architects, though he remained active until his death in 1913. Among his last works was the conversion of the Bull mansion into the Grand Army of the Republic Hall (1912, NRHP-listed), a building originally designed by his early employer Vaux.[2]
Earle was married in 1869 to Mary L. Brown. They had five children, including four sons and one daughter. Their second son, Ralph, served as a rear admiral in the United States Navy and was president of WPI from 1925 to 1939. Earle's parents and extended family were Quakers, and he was brought up in that faith. He joined the Episcopal Church shortly before his marriage. He was a parishioner of All Saints, the building of which he designed.[3][2]
Earle was a founding director of the Worcester Co-operative Bank and served continuously as its president from 1888; he was also a treasurer and director of the Worcester YMCA. He was a Fellow of the American Institute of Architects, serving as Worcester chapter president for many years, and was a member of the Grand Army of the Republic and the Worcester Society of Antiquity.[3][2]
In December 1913, Earle contracted pneumonia. He died on December 12, 1913, at Memorial Hospital at the age of 74.[2][9] He is buried in the Quaker Cemetery in Leicester.[10]

Earle is best remembered for his work in the Richardsonian Romanesque style. He was one of the earliest of the many admirers and imitators of the work of Henry Hobson Richardson, likely derived from their early association with the Worcester High School (1871), designed and built when both architects were in the earliest phases of their careers. His first work in the emerging Richardsonian Romanesque style was the Park Congregational Church (1874) in Norwich, Connecticut, which was closely modeled on Richardson's North Congregational Church (1873) in Springfield, Massachusetts, though varying in details.[11] Earle would have had the opportunity to study this church, as he was beginning the Grace Methodist Episcopal Church (1875, demolished) in Springfield as it was being completed.[12]
Some architectural historians have seen him as a not entirely successful follower of Richardson. William H. Jordy, in reference to the Burnside Memorial Hall (1883) in Bristol, Rhode Island, wrote that "architects could always replicate the forms of...Richardson...but seldom [his] spirit. With its simplified silhouette, strong hipped roof and rugged walls, Burnside Memorial Hall strains for Richardson's sublime simplicity, but...shows the raucousness and nervous energy of an architect whose training was in the Gothic Revival."[13] This, however, falls into the trap identified by Paul Clifford Larson, where a Richardsonian building is judged only by its relation to Richardson himself: "any building that shows Richardson's influence...[is] dismissed as imitative if it looks too much like its prototypes and condemned as provincial if it wanders too far away from Richardson's practice." Larson argues that each building should be judged "on its own merits and within the context of its own period, place and architectural values."[14] Earle's biographer, Curtis Dahl of Wheaton College, describes his "magnificent" Central Congregational Church (1885) as a building in which "each element is finely delineated, but...worked into a carefully thought out plan...pattern, variation and fine workmanship are everywhere...there is no sense of ostentation or busyness." The two buildings that have been identified as Earle's finest are both Richardsonian: according to Dahl, this is the Central Congregational Church,[15] while the curators of the Slater Memorial Museum (1886) consider it to be their own building.[7]
Earle had a significant influence on the training of architects and others associated with building in Worcester. He taught architecture and drafting in the Worcester night schools, and at least one Worcester architect, George H. Clemence, was directly trained in his office.[2]
He designed university buildings, commercial buildings, churches, and more. Among his university clients were Clark University, Worcester Polytechnic Institute, and Grinnell College.