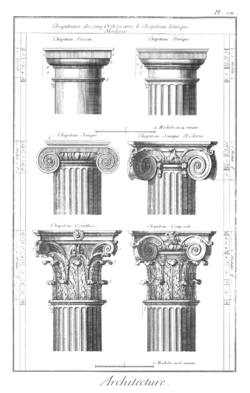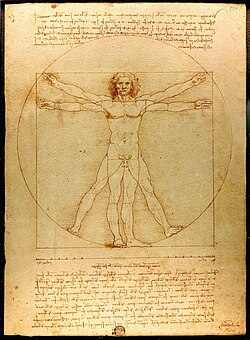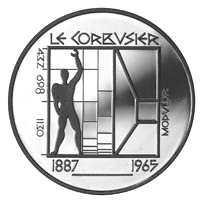Bob
Have a question related to this hub?
Alice
Got something to say related to this hub?
Share it here.

Proportion is a central principle of architectural theory and an important connection between mathematics and art. It is the visual effect of the relationship of the various objects and spaces that make up a structure to one another and to the whole. These relationships are often governed by multiples of a standard unit of length known as a "module".[1]
Proportion in architecture was discussed by Vitruvius, Leon Battista Alberti, Andrea Palladio, and Le Corbusier among others.


In classical architecture, the module was established as the radius of the lower shaft of a classical column, with proportions expressed as a fraction or multiple of that module.[2]
Architecture in Roman antiquity was rarely documented except in Vitruvius' treatise De architectura. Vitruvius served as an engineer under Julius Caesar during the first Gallic Wars (58–50 BC). The treatise was dedicated to Emperor Augustus. As Vitruvius defined the concept in the first chapters of the treatise, he mentioned the three prerequisites of architecture are firmness (firmitas), commodity (utilitas), and delight (venustas), which require the architects to be equipped with a varied kind of learning and knowledge of many branches. Moreover, Vitruvius identified the "Six Principles of Design" as order (ordinatio), arrangement (dispositio), proportion (eurythmia), symmetry (symmetria), propriety (decor) and economy (distributio). Among the six principles, proportion interrelates and supports all the other factors in geometrical forms and arithmetical ratios.[3]
The word symmetria, usually translated to "symmetry" in modern renderings, in ancient times meant something more closely related to "mathematical harmony"[4] and measurable proportions. Vitruvius tried to describe his theory in the makeup of the human body, which he referred to as the perfect or golden ratio. The principles of measurement units, digit, foot, and cubit also came from the dimensions of the Vitruvian Man. More specifically, Vitruvius used the total height of 6 feet of a person, and each part of the body takes up a different ratio. For example, the face is about 1/10 of the total height, and the head is about 1/8 of the total height.[4] Vitruvius used these ratios to prove that the composition of classical orders mimicked the human body, thereby ensuring aesthetic harmonisation when people viewed architectural columns.[3]
In medieval European church architecture, builders saw proportion as a means of reflecting divine harmony and cosmic order. The use of proportions was influenced by theology, classical sources, and practical construction methods, and it played a central role in Romanesque and Gothic architecture.
Medieval church builders often relied on simple geometrical figures, such as the square, equilateral triangle, and the circle to generate proportions for plans and elevations. These were seen as symbolic of divine perfection and unity. The square was used to determine the modular unit of the nave and choir. The circle represented eternity and the heavens; often used to design apses, rose windows, and vaulting schemes. The triangle was sometimes employed in roof pitches and façade compositions, and commonly signified the Trinity. [5]
The Ad Quadratum and Ad Triangulum techniques were also often used, especially in the construction of church windows or in determinations of the church's height. Both these techniques start with the circle.

In Ad Quadratum, a square is embedded within the circle such that each corner touches the circumference of said circle. To create an octagon, the square is rotated 45 degrees. The square can then be divided into smaller squares. The pattern produced can be copied and reproduced in any direction.
The Ad Triangulum is similar, though it begins with an equilateral triangle that is rotated 180 degrees about its centroid to produce a hexagon. Further patterns may be produced by further divisions within the triangle, into smaller triangles.
Both these techniques, of the square and the triangle, were also used to determine the proportions of the church's facade.
Certain numerology from the Bible also determined characteristics of the church in some instances. The number 3 often represented the Trinity, 4 earthly order, 7 perfection, or the 12 apostles were some of the times encoded in window divisions.
Lancet windows were commonly in a 2:1 or 3:1 length:width ratio.

In his Le Modulor (1948), Le Corbusier presented a system of proportions which took the golden ratio and a man with a raised arm as the scalable modules of proportion. The human height he decided on was 1.83 metres. This was a then-modern alternative to Vitruvian proportions.
Simple proportions also became en vogue, such as 1:2 or 2:3.